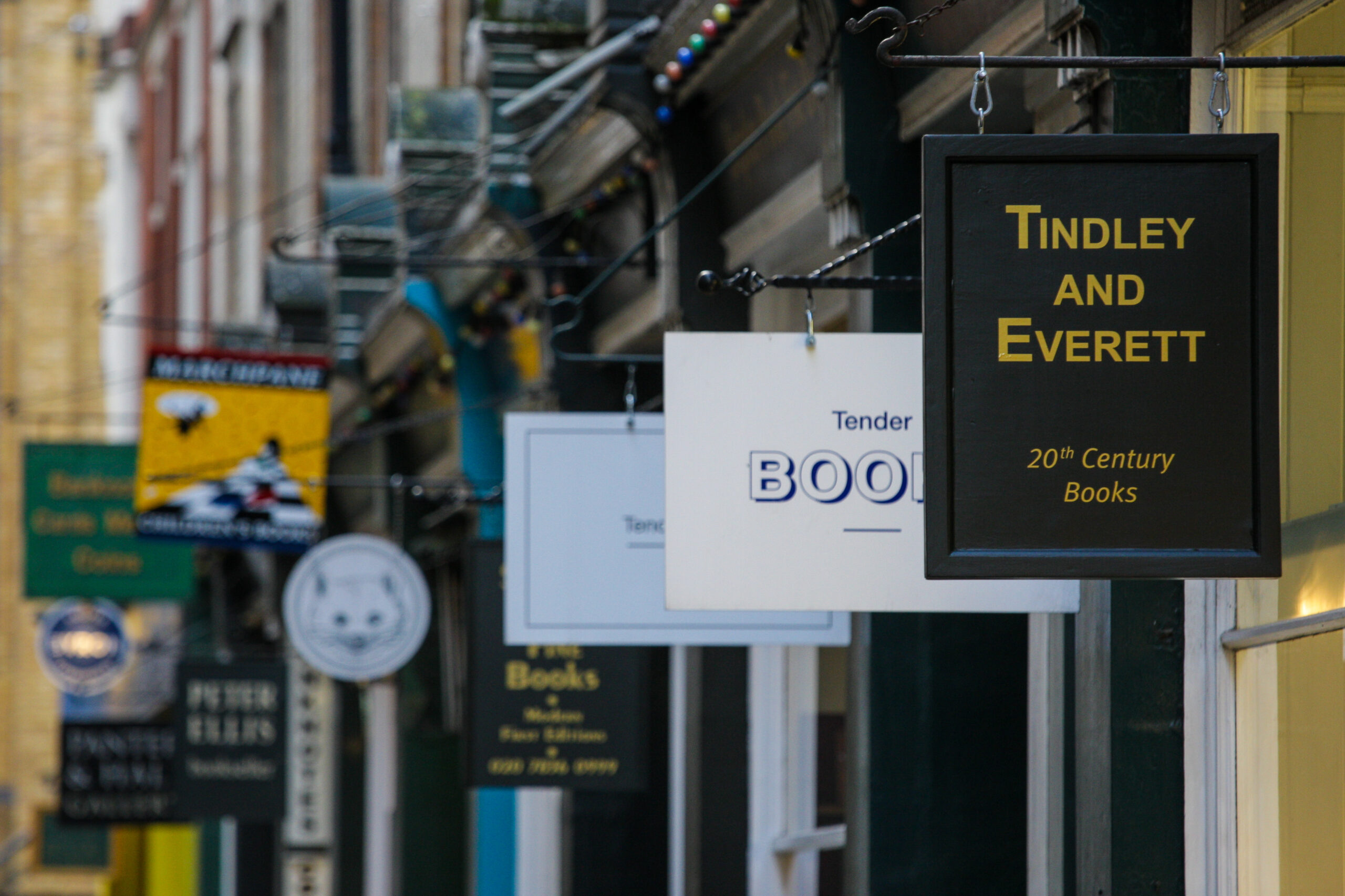St. Martin's Lane,
Covent Garden WC2
£1,475 pw
With double height apex ceiling and exposed beams creating a lofty feel, this two bedroom penthouse has a contemporary interior and a private roof terrace. Dark grey shutters and feature lighting add to the overall design, along with a stylish kitchen and bathrooms. Available unfurnished immediately.



















Overview
Laterally designed with the two double bedrooms at the opposite end providing ideal privacy, this penthouse is designed around its vast living space. Featuring double height ceilings framed by an apex roof and exposed beams, the space has plenty of space to entertain and to create a division between dining and living. A smart galley-style kitchen with double oven is positioned off the living area with a small utility cupboard. Both bedrooms have ensuite facilities with marble effect tiling, one with a double shower and the other with a bath, while a set of stairs lead up to a private roof terrace with stunning rooftop views across the West End. Underfloor heating and efficient double glazing are fitted for tenant comfort.
St Martin’s Lane is in the heart of Theatreland and conveniently located for easy travel within London. Underground services can be accessed via Leicester Square (Northern and Piccadilly Lines) less than a minute’s walk away, while Charing Cross (Bakerloo and Northern lines as well as mainline services) and Tottenham Court Road (Central, Northern and Elizabeth lines) are within a short walk. The restaurants and boutiques of Soho, Covent Garden and Seven Dials are also easily reached on foot.
The apartment is available immediately on an unfurnished basis. Subject to contract and satisfactory references, the landlord offers a one to three-year lease with a mutual rolling six-month break clause. Westminster Council tax band: H.

What you need to know

Join our mailing list
Register for to receive alerts for similar properties
Book a viewing
St. Martin's Lane,
Covent Garden WC2
"*" indicates required fields
Request a callback
St. Martin's Lane,
Covent Garden WC2
"*" indicates required fields














